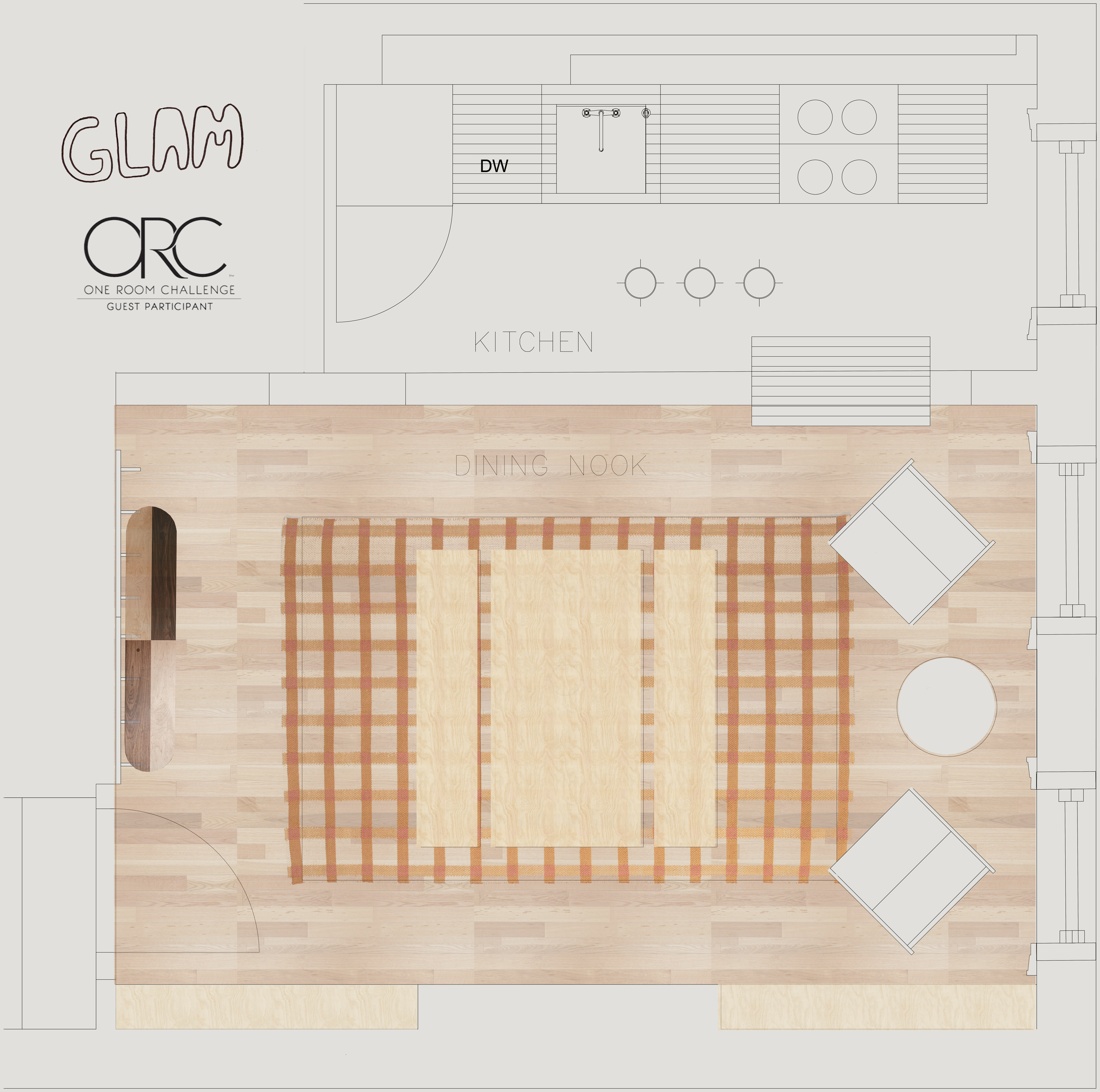One Room Challenge - Week 2
Here we are at week 2 of the One Room Challenge hosted by Better Homes & Gardens! Today we’re sharing the design concept for the dining room portion of the project. Traditionally the top floors of Brownstones are less formal and more minimal in decoration, which created the perfect opportunity for us to lean into modernism a little but more with selections from a Pacific Northwest favorite Schoolhouse, our own studio and a few other favorite companies shared below! Currently we are finishing up some framing and are almost ready to hang sheetrock! We may have given up on doing the paint stripping/millwork restoration ourselves and are looking to hire out that work. It was messy and took waaaaay too long! We’re so excited to get out of the construction phase and into finishes and furnishing but still have a ways to go.
We pulled colors and materials that felt energized and happy but grounded in warm, subdued tones. I always love rusty reds, mustards, tans and white together with some accents of off-black shades. Wool, metal, leather and wood are materials that we love to use time and time again for their beautiful, natural qualities. We incorporated Birch plywood because that’s our favorite material to work with for furniture as well as built-ins. It’s modern, sturdy and inexpensive.
This dining space needs to act as an extension of our kitchen because storage is so limited, so color needed to feel complimentary as well between the two spaces. We’ll be sharing the design concept of the kitchen portion in the next couple of weeks so stay tuned!
You’re probably wondering why we have the kitchen and dining room upstairs next to the bedroom and nursery. It is strange we agree! We did it because the original layout of our Brownstone had the top floor as one apartment and the two lower floors as the other apartment, therefore that is how all of the plumbing is set up. We knew that long term we wanted the top two floors because the features are just better - more natural light, millwork, tall ceilings, etc. Moving plumbing was not an option because of our short timeline - so we’re leaving the kitchen where it is and will eventually (phase 2) drop it down to the middle floor where the living room is. For now we’ll embrace it as a cozy dining/lounge space where we don’t have to travel too far from the baby, which will be great especially for those first few months.
Included in this mood board are items we either already have (and love) or are dreaming of incorporating into the dining room (I’m looking at you Alvar Aalto lounge chairs). Schoolhouse has a new Holiday line that they’re releasing shortly so we might want to swap out a few things when that drops!
Thank you for following along on this renovation journey, we’re glad you’re here! See you for week 3!
Schoolhouse | Plaid Wool Rug in Tawny
Schoolhouse | Ray Pendant
Tuft & Needle | Dog Bed in Rust
Schoolhouse | Francis Dining Chair
GLAM | Circle Square Table
Benjamin Moore | White Dove Wall and Trim Paint
Parachute | Linen Waffle Napkin Set in Natural
GLAM | Chelsea Bench
Schoolhouse | Hand Blown Carafe
Schoolhouse | Tangerine Fringed Throw
Ekena Millwork | 24” Ceiling Medallion
PC Hardwood | Prefinished Engineered Amber Oak 1/2″ X 3 1/4″
P.F. Candle Co. | Cedar and Sagebrush Candle
Toiro | Kamado-san - Double-Lid Donabe Rice Cooker




