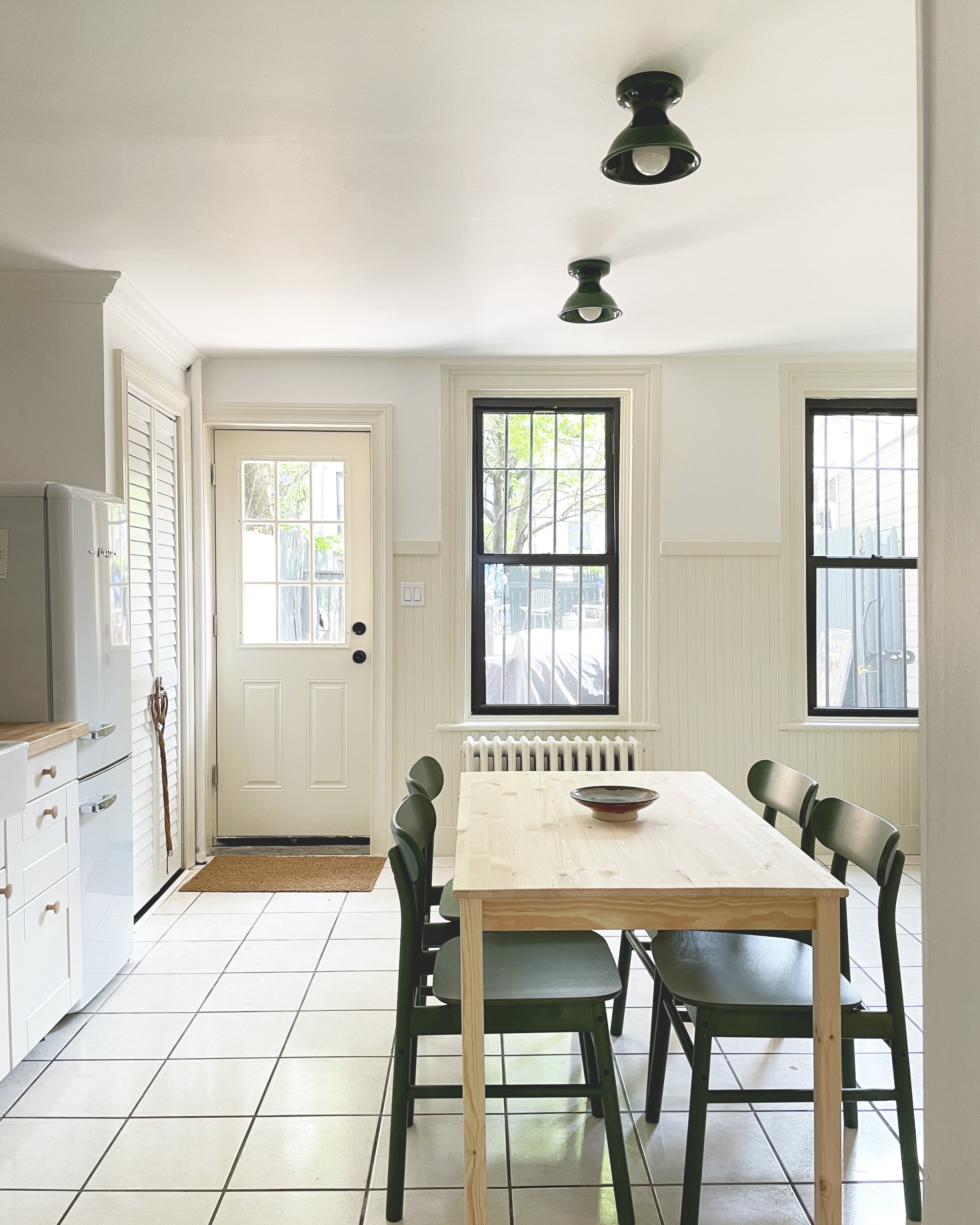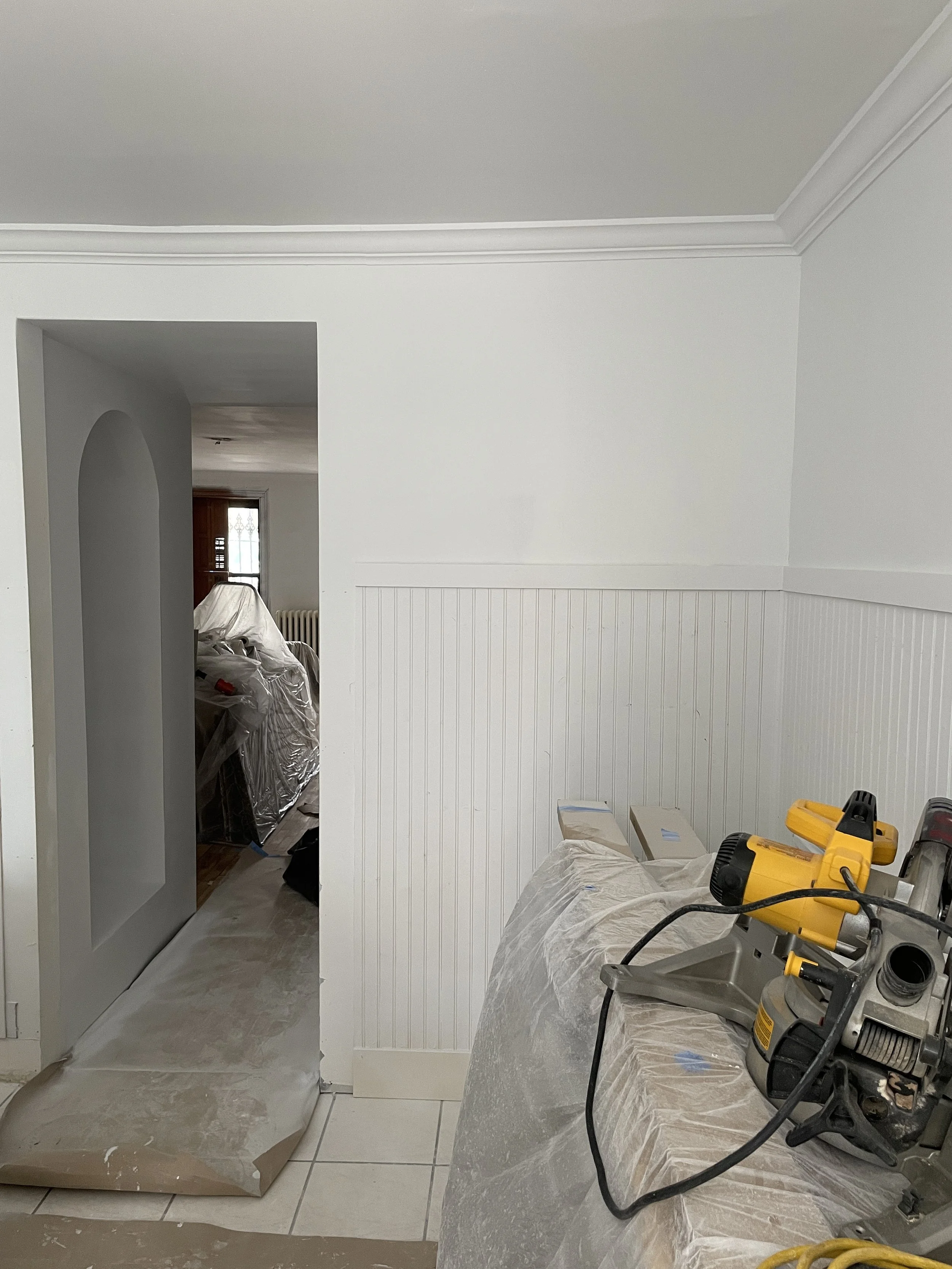Garden Guest Suite Renovation Reveal Pt.2
Well here we are a few weeks later and finally sharing the kitchen renovation details! The garden level of our Brownstone is basically split into two sections - the front living room/bedroom and the back kitchen with the bathroom sandwiched between.
The whole floor needed a big facelift with repaired/restored walls, window replacement, trimwork, tilework and a whole new kitchen cabinet setup. Not to mention there was an enormous addition on the back of the house that was literally rotting and needed to be torn down. The backyard/garden still needs a lot of love, but for now its at least useable and free of debris (mostly.)
Kitchen stove view featuring our vintage feeling General Electric stove, IKEA cabinet suite and wainscoting painted in Benjamin Moore’s Grand Teton White.
While trying to maintain a sense of lightness in an otherwise dark room we kept things in shades of white (including the retro style fridge.) We liked punching in light wood tones through accents like the knobs and Oak Veneer countertop. This warmed everything up. The apron sink and faucet are from IKEA as well. The Dishwasher is integrated and from IKEA.
The floors are from a prior renovation that we decided to keep to save money. Windows and doors (both back door and laundry door) are new. The vintage feeling flushmount lights bring in some much appreciated color while the dining chairs follow suit! The back door is a steel prehung door in the smallest size possible, 28”. We painted this in Grand Teton White to connect to the wainscoting and window trim.
We originally wanted to relocate the kitchen to the front room so that this back area could be a big bedroom, but to save money it made sense to keep utilities where they are. It seems funny to have such a big kitchen in proportion to the rest of the apartment, but in a way it makes it more versatile. When we’re not renting out the unit as an airbnb, we can use it for entertaining! We just had a BBQ last weekend and it was the perfect setup.
Our initial drawing where we designed it to include a new fireplace mantel (maybe later?) and a weird closet that we did not include. New things that WERE added were a stacking washer/dryer closet and the wall separating the shared vestibule and the inner apartment area. This way we could still access the cellar from the inner stairhall and not disturb the tenants.
KITCHEN BEFORE: First thing we had to do was update the electrical to code and gut out the moldy sheetrock and replace it with new greenboard. This meant getting rid of the ugly wall tile and the 90’s cabinets. The ceiling pendants had to go too! The windows were replaced with new aluminum ones and the radiator was refitted and painted. Every inch was touched!
For some reason we thought we could keep this kitchen as is for a little while, but the closer we looked the more we realized that it needed a serious update to feel clean and comfortable.
We were very excited to turn an old closet into a Washer/Dryer closet! Being able to do laundry in your unit, even an airbnb, is such a nice perk! Especially for us when we’re cleaning sheets and towels, not having to lug everything upstairs is a luxury.
To keep costs low(er) we decided to build out the new kitchen using IKEA’s planner tool. They’re cabinets are actually really great for the price and easy to assemble. We were excited to include a full-size dishwasher to this unit for when we throw parties. Our hope was to make this kitchen feel modern functionally, but restore some of the charm that was lost from prior renovations. This meant incorporating texture and warmth (and a little bit of a historical vibe) through wood finishes and vintage shapes. The wainscoting really tied the whole space together, especially after we painted the window and door trims the same color!
The mood board for our kitchen renovation. We wanted our space to feel layered with habitation - revealing layers of living through the decades (as most older homes do if they survive multiple owners), so it felt right to bring back some turn-of-the-century wainscoting and lighting, incorporate mid-century appliances and finish with some modern furniture pieces not seen here. Shop this mood board here
We purchased the wainscoting from Home Depot and the Corbel brackets from Lowes. The shelf (1 x 8 x 10), baseboard (1 x 6) and rail (3/4 x 1 x3) were just Pine lumber from Home Depot. We used primer first, then Grand Teton White on all of the trim and Simply White on the walls, both from Benjamin Moore. The crown molding was really hard to do, but Will is a quick learner! The door trim was also from Home Depot.
We are AirBnB ready with our Nespresso, compostable Nespresso-Style pods, an electric tea kettle, retro-style microwave, weck glass jars, Heath Espresso cups and Chemex coffee carafe.
We love this stacking washer and dryer we ordered from Home Depot. The door is a louvered bi-fold door primed in white.
Stay tuned for a full list of our sources with links!

























